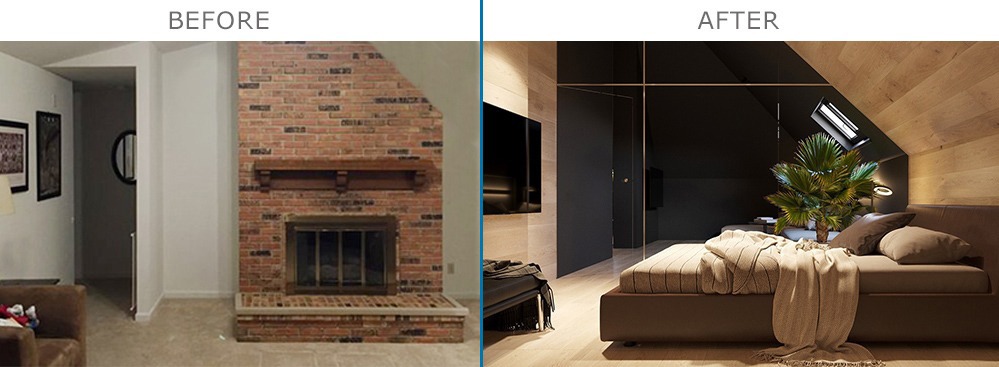WILL I NEED AN ENGINEER’S REPORT TO REMOVE A WALL FOR MY PROPOSED RENOVATION IN MY HOME?
An engineer can assess possible structural effects of a proposed renovation or internal removal of a wall. The engineer is able to determine exactly which beam will be required once a proposed wall has been removed. The beam will take the place of the removed wall and do the walls job of supporting load of your proposed renovation. Beam sizing is extremely important in assessing the proposed removal of a wall. In renovation or wall removal considering the purposes of walls in a home is an important reason we need an engineer.
Renovations & Wall Removal in a strata building definitely require an engineer’s report
Under strata by laws an Engineers certificate needs to be provided to the body corporate in order to get approval for your renovation or wall removal proposal.
If your wall removal or renovation proposal is currently supporting the existing roof structure.
Pitched roof houses that have the structure around the wall constructed of fabricated roof trusses are less likely to be a problem as the trusses are likely to span from one external wall to the other. In some instances however where the house takes on an L shape internal walls lining up with the external walls will be load bearing.
When your wall removal or renovation proposal is currently providing lateral resistance to wind load
In cases where the walls clearly do not carry any vertical loads but carry wall bracing we would look at an area where wall bracing can be relocated if necessary and go ahead with the removal.
If your wall removal or renovation proposal is holding up some ceiling structure
If you have a “cut” roof (no fabricated trusses) where the roof or ceiling is supported from an internal wall it is often possible to move the support away from the wall by adding beams below the roof space. Don’t make the mistake of assuming the ceiling is not supported by the wall just because the ceiling joists are continuous over the wall.
When the proposed renovation or wall removal is hiding a tie beam, which enables the rafters to prop a ridge beam.
In the case of flat roofed houses that have exposed rafters and rafters that run across the wall in question, the first problem is that the wall may support the rafters and be required to reduce the span of the rafters, which can be quickly checked.
The second problem is that the rafters may be broken at the wall, this can present more design challenges. In the second case the rafter is not only supported by the wall but may have been cut from above to make it sit down on the wall (because it was bent on the day of installation) or alternatively two separate beams sit beside each other on the wall. This last situation limits the support options if you are hoping to keep the exposed rafters solutions do exist.
Unfortunately no two projects are quite the same, it will require a professional to climb into your roof to assess the situation. It is often the case that when loads are relocated, walls may also require extra strengthening which may require removing some wall sheeting.



